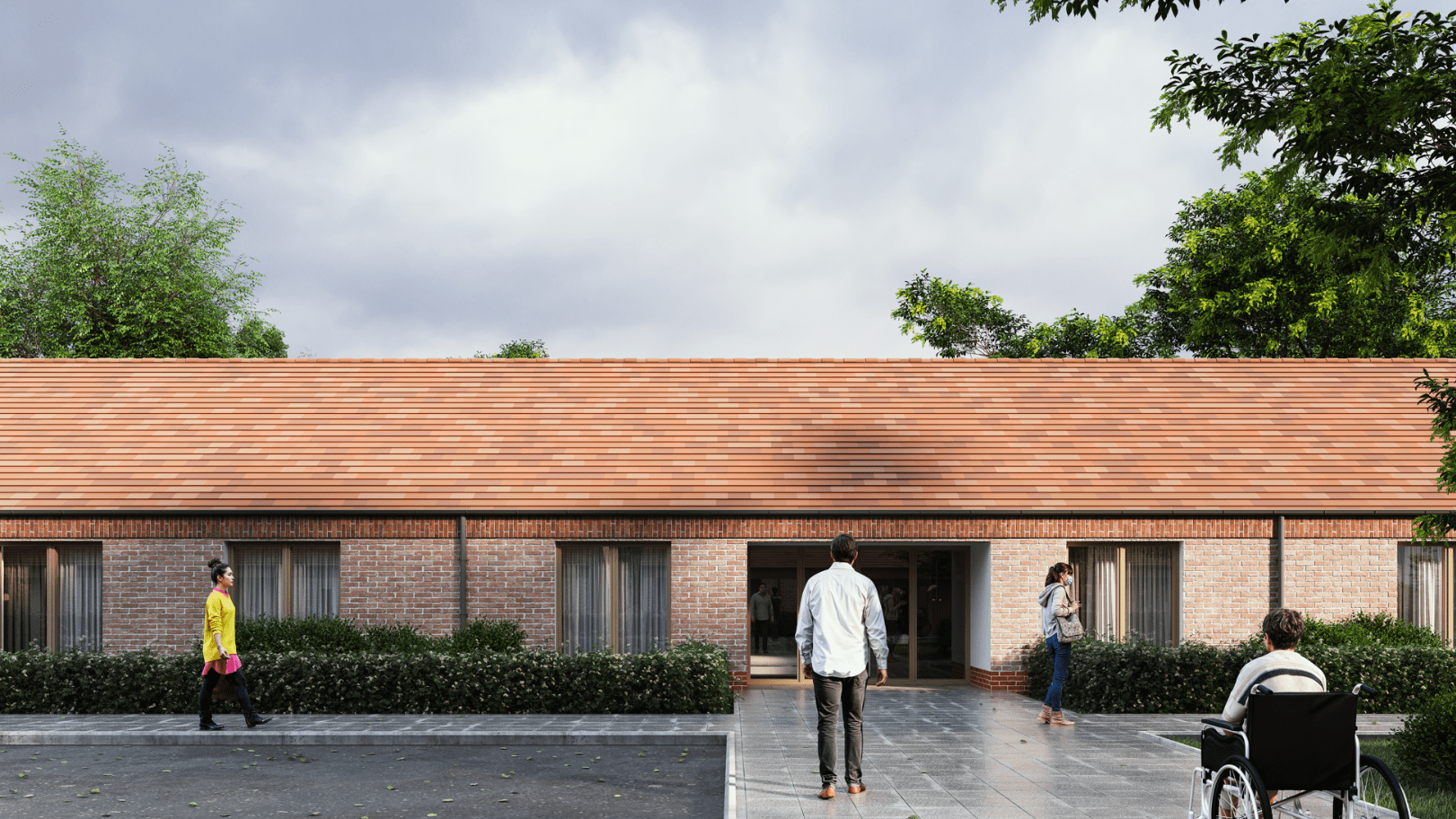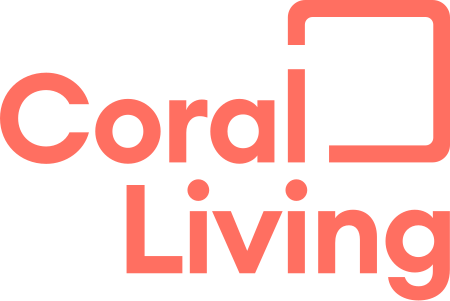East Kent 3

Project Details
Project Type: Advisory & Consultancy
Client: Ashford Borough Council
Sponsor: Ashford Borough Council
Project Description
Project Overview: A scoping and requirements specification project for a new community health centre with social housing.
There were two stages to this project. Firstly, to specify the design brief for a proposed new health centre. Secondly, to specify the design brief for 8 x 1-bed specialised supportive housing flats with communal and staff/office space.
Coral Role: Stage 1 of the project involved overseeing requirements collation from all the regional primary care, secondary care, mental health, ICB, and accommodation services teams in East Kent. Spatial requirements were specified for local health care delivery, including an Urgent Treatment Centre, GP, mental health, community nursing, and specialist clinics.
Stage 2 of the project involved collating requirements for specialised supportive living in this location and specifying spatial requirements in the form of a design brief for council architects.
Outcome: The proposals were all taken forward to produce approved architectural layouts.The project is now progressing through the planning process.
